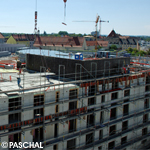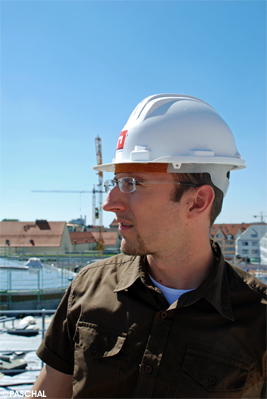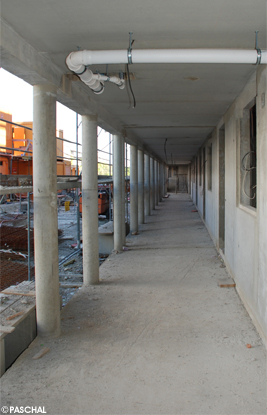Concrete formwork for any application
Residential complex "Pasinger Tor" in Munich
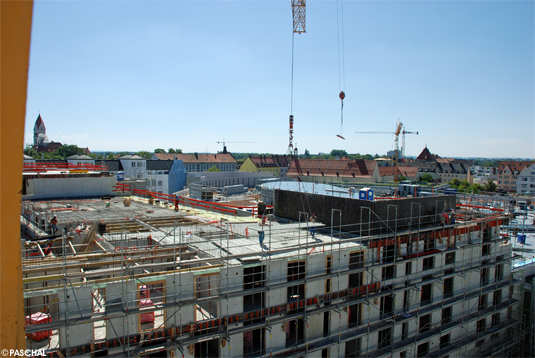
Construction extended until October 2012 above Munich's surrounding roof-line. Note the externally mounted lying small LOGO.3 formwork elements. The interior wall formwork for a penthouse is shown to the far right.
Pasing (Munich, Germany)
A modern residential complex, consisting of six building and supported by a total of two underground garages, is taking shape next to the rather mundane arcades in Pasing. The residential building is predominantly constructed using in-situ concrete and includes a total of 123 residential units on five levels including the penthouse. The resulting building height took full advantage of the city building code limitations.
In addition to conventional tasks, such as formwork within centimeter tolerances in basements, lift cores, stairwells and residential areas, the construction contractor, S. Pöttinger GmbH & Co. KG, was confronted with a host of challenges involving concrete formwork applications. These included wall and step radii with 90 degree angles, balustrades recessed by 30 cm, narrow supports at heights of six to eight meters, and a set of 20 cm diameter circular columns. Particular emphasis was placed on highly efficient formwork systems in order to address the schedule pressure at the construction site.
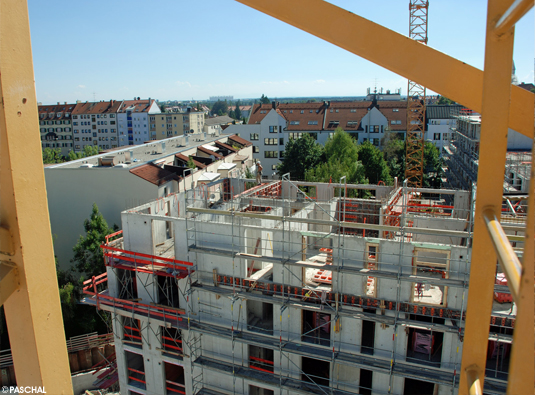
The Pasinger Tor construction site predominantly employed in-situ concrete. A set of pre-fabricated components, such as stairs, were also employed. Small sections inside the residences also used brickwork.
The wall formwork was predominantly executed using the LOGO.3 system. The MODULAR UNIVERSAL FORMWORK was employed to form the smallest concrete elements. TTR TRAPEZOIDAL GIRDER formwork was used on wall radii. All columns were executed using a set of steel circular column formwork. In addition to conventional slab props, the Great Aluminum Shoring System (GASS) was used whenever admissible capacities were particularly important. The formwork and formwork plans were supplied by PASCHAL-Werk G. Maier GmbH in collaboration with the Munich branch office.
Depending on the construction element, there were a total of 17 different concrete and exposure classes.
Construction manager, B. Eng. (FH) Björn Wiegert, Pöttinger GmbH, emphasizes the successful and trouble-free deployment of all systems and is visibly satisfied: "These systems are easy to handle and are ideally suited for demanding construction sites.
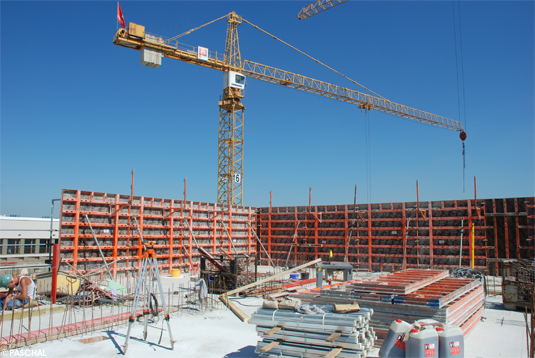
Shown here: the interior formwork for the Penthouse is being erected; the working platforms are not yet fully installed. The employed LOGO.3 formwork compelled with its easy handling. As part of the system, it is adjustable to within 1 cm without gap adjustments.
The five million euro building shell was already completed in October 2012. But the first residents are not expected to move in until approximately April 2013.
See also:
http://www.poettinger.com/bauvorhaben.html




