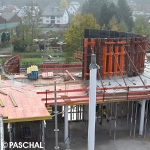Multi-purpose room at Erich Kästner School with no corners and edges
Construction company, a regular PASCHAL customer, uses TTR as formwork system for rental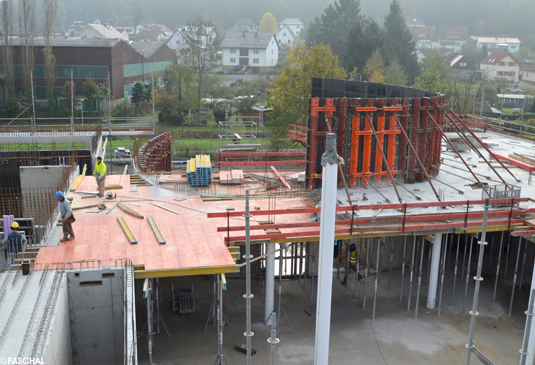
The building project is essentially the reconstruction of the Erich-Kästner primary school in Lich. The new building is being constructed in the same place as the previously dismantled building. The 2-storey reinforced concrete structure with external dimensions of approx. 60 x 35 m is designed according to the German Passive House Standard with an annual heat requirement of no more than 15 kWh per square metre and is to be built barrier-free according to DIN 18 040 at a cost of approx. 9.6 million Euros.
More than 250 m² of the surface area is rounded, with a light and airy design.
The central multi-purpose room was designed by the team from the architect’s office "Essman Gärtner Nieper Architekten GbR“ in Darmstadt as a rounded reinforced concrete construction measuring 7.345 m in height, making it airy and light. The multi-purpose room has one gallery facing south, and after completion it will include a second gallery measuring 40 m² at the front of the building.
At the widest part, the multi-purpose room will be 14.712 m wide and 20.296 m long and is symmetrical along the longitudinal axis. The project team and application engineering from PASCHAL took all of these construction and design aspects into consideration, enabling the construction company OTTO HEIL GmbH & Co KG to erect the reinforced concrete shell in four phases using 188,438 m² TTR as rental formwork.
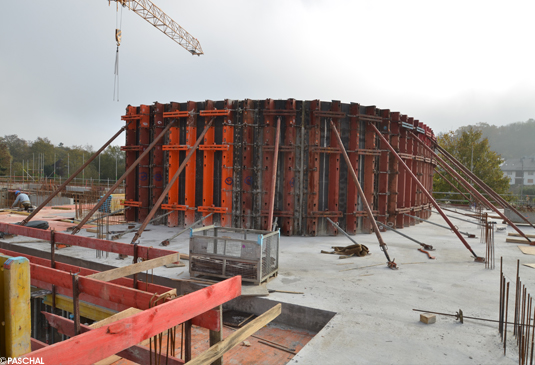
For rounded concrete constructions, regular customers use PASCHAL's TTR Trapezoidal girder formwork system time and time again.
Work preparation precise to the millimetre
The pre-assembled rounded formwork units and the formwork instructions on-site resulted in a "spot landing“ – the formwork elements precisely fitted on required measured points.
Changing the radius is no problem with TTR
Creating 28 different radii for successful reinforced concrete construction with the "TTR" Circular trapezoidal girder formwork could not be simpler, as the Circular trapezoidal girder formwork is available in 2 versions:
- For inside diameters from 5.00 m (r = 2.50 m) to infinity (straight).
- For inside diameters from 2.00 m (r = 1.00 m) to inside diameters of 5.00 m.
These possible combinations allow all curvatures to be shaped exactly, as there is a matching outside segment for each inside segment.
The system only uses a few tie points and reliably absorbs fresh concrete pressure of up to 60 kN/m².
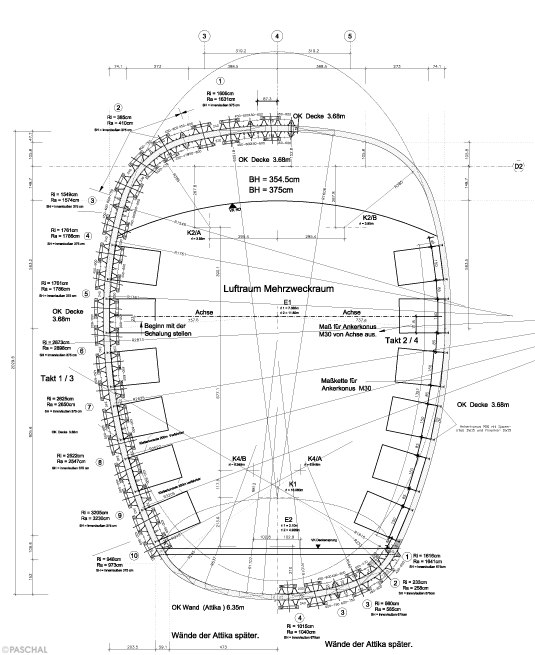
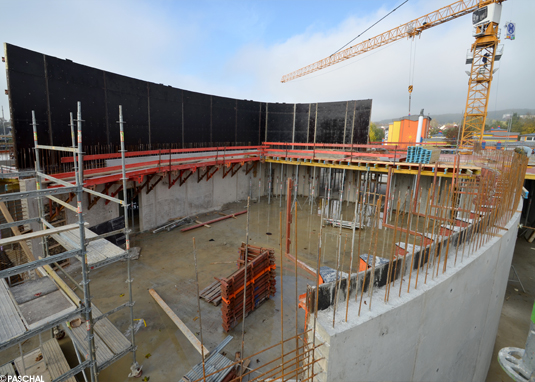
Professional formwork planning to guarantee a quick and accurate construction process.
Radius changed for concreting cycles 1, 2, 3, 4 in two 3.75 m height phases:
Pos 1 segment - inner radius of 16.06 m and outer radius of 16.31 m
Pos 2 segment - inner radius of 3.85 m and outer radius of 4.10 m
Pos 3 segment - inner radius of 15.49 m and outer radius of 15.74 m
Pos 4 + 5 segment - inner radius of 17.61 m and outer radius of 17.86 m
Pos 6 segment - inner radius of 28.73 m and outer radius of 28.98 m
Pos 7 segment - inner radius of 26.25 m and outer radius of 26.50 m
Pos 8 segment - inner radius of 25.22 m and outer radius of 25.47 m
Pos 9 segment - inner radius of 32.05 m and outer radius of 32.30 m
Pos 10 segment - inner radius of 9.48 m and outer radius of 9.73 m
Radius changed for concreting phases 5 and 6 in one height phase for an attic measuring 6.35 m in height:
Pos 1 segment - inner radius of 16.16 m and outer radius of 16.41 m
Pos 2 segment - inner radius of 2.33 m and outer radius of 2.58 m
Pos 3 segment - inner radius of 5.60 m and outer radius of 5.85 m
Pos 4 segment - inner radius of 10.15 m and outer radius of 10.40 m
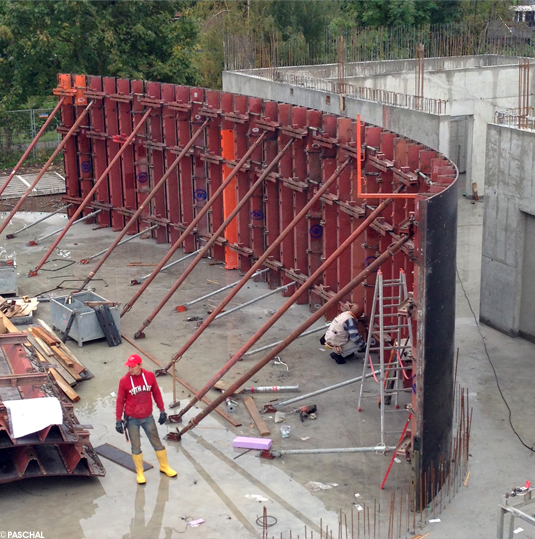
Spot landing – the pre-assembled TTR formwork fitted precisely in the points indicated by the surveyor.
Client:
Gießen Administrative District
The District Committee
Riversplatz 1-9
35394 Gießen
www.lkgi.de
Parties involved in the construction project:
Construction
Construction company: OTTO HEIL GmbH & Co KG
Am Gründlein 1
97714 Oerlenbach – Eltingshausen
www.ottoheil.de
Planning
Architect’s office: Essman Gärtner Nieper Architekten GbR
Wittmannstraße 18, 64285 Darmstadt
Tel. 06151-9655-5, Fax -88
darmstadt@e-g-n-architekten.de
Structural planning
WETZEL & von SEHT
Engineering office for construction
Consulting engineers (Association of consulting engineers)
Inspection engineers for construction technology (Association of inspection engineers)
Friesenweg 5E
22763 Hamburg
Tel. +49 (0) 40 / 88 91 67 - 0
info@wetzelvonseht.de




