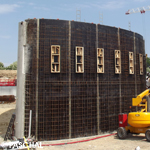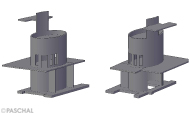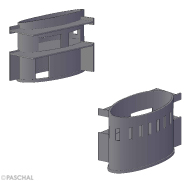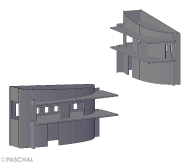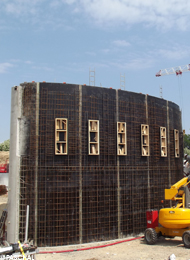Strasbourg gets another clinic
Planning and assembly services from the manufacturer PASCHAL reduce working times on Strasbourg's construction site.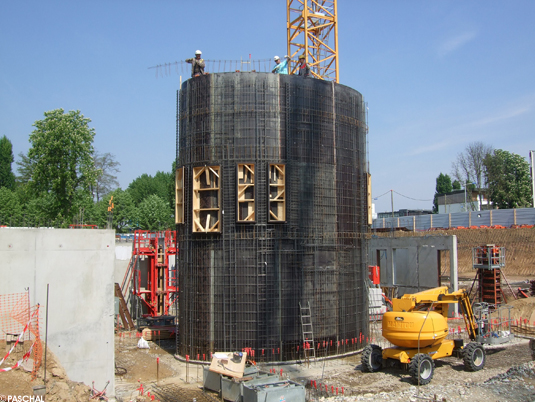
The small ellipse with half of a Trapezoidal girder circular formwork unit in the foreground; the assembled recess formwork for the penetrations is subsequently reinforced.
PASCHAL gets things moving on the construction site in the Strasbourg district of Cronenbourg with its "TTR" Trapezoidal girder circular formwork and the speedy construction progress for column formwork is supported with the multipurpose panel which is part of the PASCHAL formwork system LOGO.3.
EPSAN and ARS Alsace, partners for psychiatric care, commissioned the construction of a 140-bed hospital to provide better patient care.
The Alsace branch of the construction company EIFFAGE CONSTRUCTION in Strasbourg prepared the project for the clinic, which is scheduled to open at the end of 2015.
The square building structure is broken up by two two-storey, elliptical reinforced concrete constructions and a rounded reinforced concrete construction.
TTR is the first choice for rounded reinforced concrete constructions
To form the two ellipses and the semi-circular reinforced concrete wall, Eiffrage, the construction company in charge, used the TTR Trapezoidal girder circular formwork from PASCHAL.
The construction company relied on the materials being delivered and also profited from PASCHAL's specialist knowledge and experience, which they used for the preparations and compliance with the work safety regulations.
The application engineering department at PASCHAL was therefore involved in the construction project from the very beginning and delivered a detailed and practical formwork concept in close coordination with the other parties involved in the project.
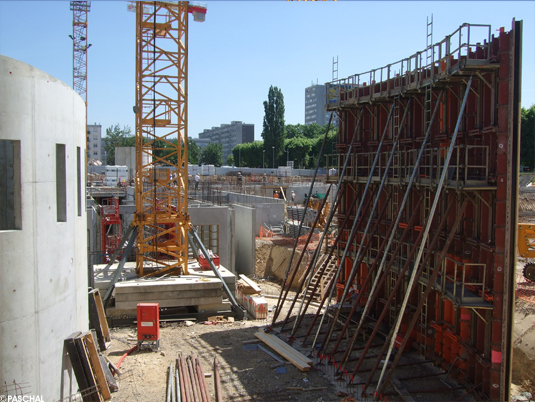
To the left, the dismantled "large ellipse". To the right, the mounted formwork unit consisting of TTR segments for the rounded reinforced concrete wall in "Block 11". The three working levels were coordinated with the formwork and reinforcements to be executed so that the builders could work quickly and safely.
Individual columns on individual foundations
Right at the start of the shell construction, the slim reinforced concrete columns (dimensions: 35 x 65 cm) were formed and concreted with the multi-purpose panel from the LOGO.3 formwork system.
Really practical mill principle
Four multi-purpose panels from the PASCHAL formwork system LOGO.3 can be used to form rectangular and square columns with edge lengths from 20 cm to 75 cm quickly and easily using the "windmill vane principle". This was applied on the construction site in Strasbourg. To speed up the work progress and to meet the strict French accident prevention regulations, the column forms were each fitted with two preassembled work platforms opposite each other.
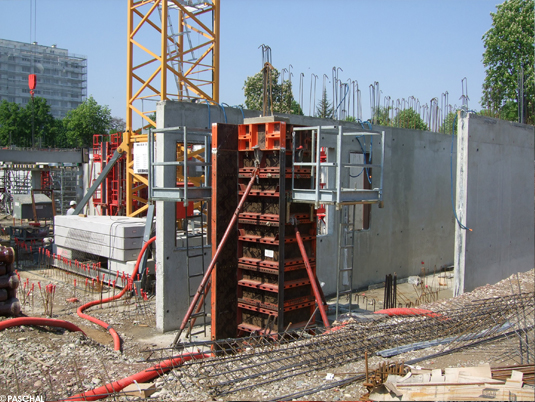
PASCHAL's multi-purpose panels from the formwork system LOGO.3 for the construction of the reinforced concrete columns. It is easy to see the protruding formwork panels that look like "windmill vanes" from a vertical perspective and significantly speed up the formwork.
In France, the accident prevention regulations are particularly extensive and are subject to special checks. To meet the strict requirements, two multi-purpose panels each with a work platform and ladder are completely preassembled at the factory.
Curved concrete constructions
Both ellipses consist of a 20 cm thick C25/30 reinforced concrete wall. The large ellipse has a length of 13.352 m and a width of 5.825 m. The small construction has a length of 6.50 m and a width of 4.26 m. Both ellipses have a height of 9.39 m to 9.75 m. The height difference is due to the sloping upper connecting wall.
Ready-to-use TTR formwork units
To optimally support the construction progress, PASCHAL supplied completely preassembled and rounded TTR formwork units for the first step, including preassembled folding work platforms for the construction site. For the height intervals of the working levels, attention was paid to the easy accessibility of the ties during formwork planning, so that the formwork tasks could be completed quickly and safely.
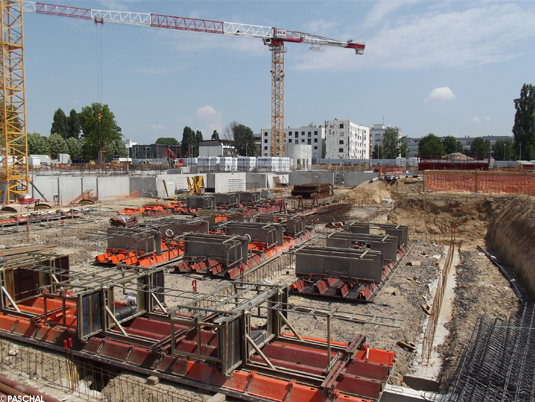
Completely preassembled formwork units of the Trapezoidal girder circular formwork with plywood and built-on, folding work platforms are ready for use.
Work safety for crane use
For each preassembled formwork unit, the dead weight and the admissible capacity of the crane lifting eyes were calculated exactly and recorded on the formwork drawings for the work phases. In this way, the crane operator knew the lifting weight for each moving process of the formwork units.
Formwork planning for ellipses
To shape each ellipse as planned, the engineers in application engineering "mirrored" each ellipse along the longitudinal axis.
To form the large ellipse, the two infinitely "adjustable ranges" were combined with the "adjustable range" up to 5 metres inside diameter.
When added together, this ellipse comprises 8 x 4 = 32 radii.
To ensure a smooth transition at the concrete sections to the left and right of the longitudinal axis, the inner and outer formworks extended beyond the actual concrete section and ¾ were covered with a panel of 1.25 m during concreting of the opposite halves of the formwork with the two formwork units.
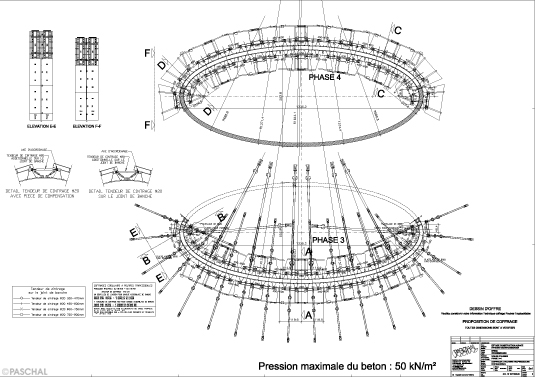
The small ellipse is rounder and has 5 x 4 = 20 radii.
All three rounded structural parts were built with system formwork and formwork filler plates supplied by PASCHAL were used for compensation.
Once a pioneer, always a pioneer
As the pioneer of circular formwork with adjustable radii, PASCHAL is constantly faced with diverse reinforced concrete construction shapes, as highlighted by the Strasbourg clinic example. Thanks to extensive practical experience, PASCHAL's specialist team is able to prepare system formwork even for such unusual shapes.
The invaluable benefits come from the Trapezoidal girder circular formwork available in two versions:
- For inside diameters from 5.00 m (r = 2.50 m) to infinity (straight).
- For inside diameters from 2.00 m (r = 1.00 m) to inside diameters of 5.00 m.
These possible combinations allow all curvatures to be shaped exactly, as there is a matching outside segment for each inside segment.
The system only uses a few ties and reliably absorbs fresh concrete pressure of up to 60 kN/m².
Builders:
EPSAN Etablissement Public Santé Alsace Nord Rue Becquerel-Rue Einstein
67200 STRASBOURG
Parties involved in the construction project:
Architecte Mandataire (commissioned architect)
Trinh & Laudat
Tel.: +33 (0)1-48-06-27-12
75011 Paris
Architecte Cotraitant (co-architect)
NKS Architecture
19 Avenue de I'Europe, 67300 Schiltigheim
Tel.: +33 (0)3-88-60-40-40
Eiffage Construction Alsace
FR - 67205 Oberhausbergen
www.eiffageconstruction.com/dernieres-infos




