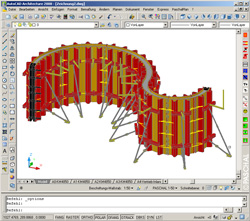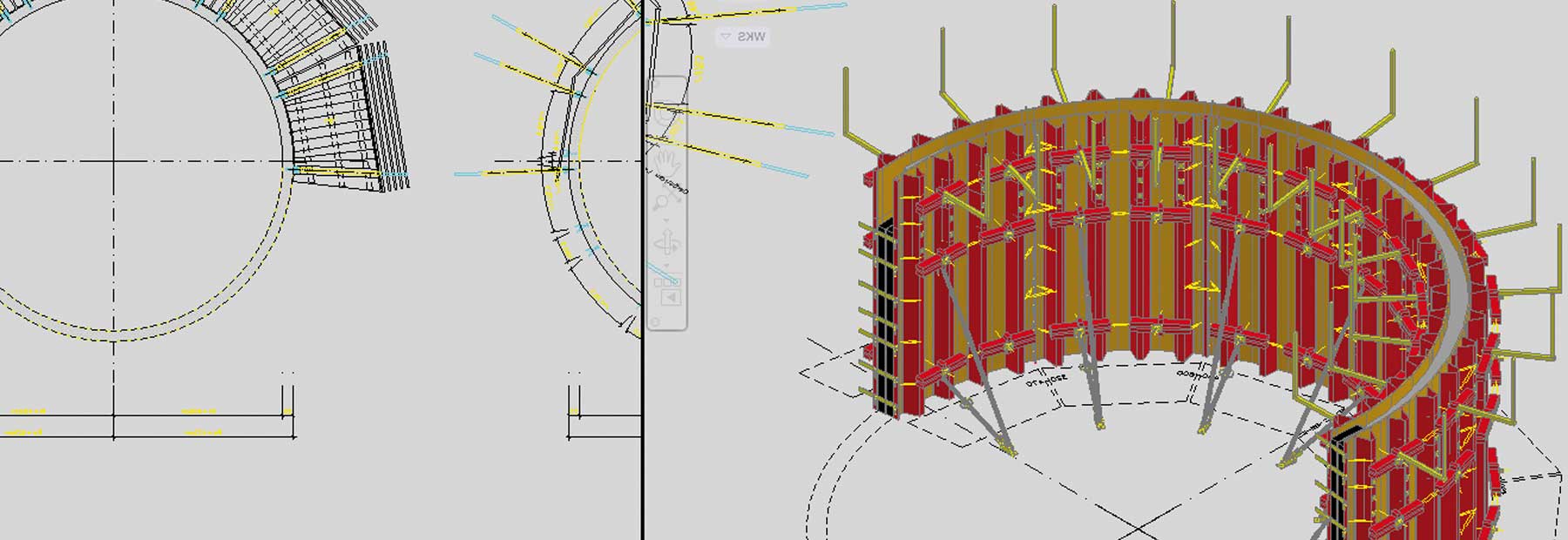PPP - PASCHAL-Plan pro
Precise presentation of panel layouts and accessory parts in 3D
PASCHAL-Plan pro was developed on the basis of AutoCAD “Architecture”. Layouts can be entered in AutoCAD, or loaded from existing drawings. The formwork plans are then generated from pre-defined formwork elements. Formwork plans generated in PPL can be loaded and edited in PASCHAL-Plan pro. Formwork panels and accessories can only be positioned at predefined locations.

Connection and tie materials are automatically calculated. In PASCHAL Plan pro, you can work on the layout, or directly in the various views. For use on the construction site, simplified and clear 2D drawings are generated, which only contain information relevant for the present task. Detailed representations in 3D show the exact layout of the various elements and accessories. Coloured graphics help to understand the drawings.
Request Documentation Request a Quote



